Charlotte & Joey, Harbour Heights, eReflex electric fire
Charlotte & Joey, Portreath
March 26, 2020
Tell us about the renovation – what drew you to this location?
We saw the property for sale at auction, and we thought the location was outstanding, as it overlooked the Harbour in Portreath, and also the sea.
As it’s so high up, you can see the whole of the village too, so it’s just the perfect place to sit back and watch the world go by.
We live only about a mile away from the house, so it was ideal in terms of getting to and from ‘work’. Plus, my partner Joey used this as an excuse to often pop home for a cooked lunch, whereas the other builders had cold squidgy sandwiches!
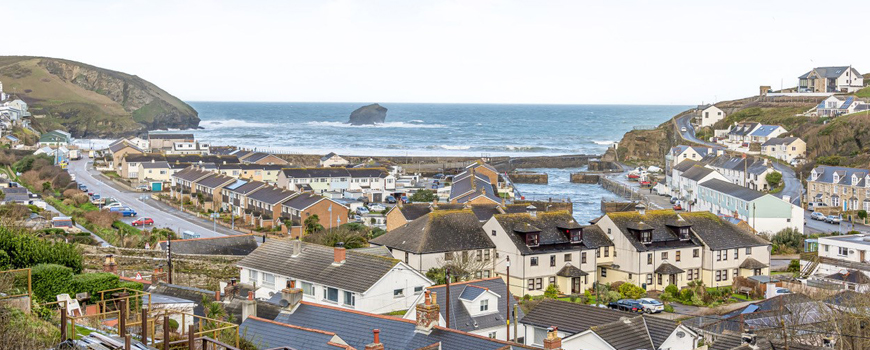
What was in its place before Harbour Heights was built?
Harbour Heights used to be a bungalow called Holmlea. A lovely elderly lady used to live there, and she passed away when she was 99!
Her family had built the house in 1938, so our original plan was to keep it similar to the existing building, and just renovate it, bringing it up to current standards, and modernising it throughout.
Behind the house was masses of scrubland and bamboo so we couldn’t really see how much space we actually had until we started stripping everything out.
What were the biggest challenges during the build?
The clue is in the name: Harbour Heights! The location is outstanding but the only access is via an 80m steep path. Fantastic for keeping fit, however not great if you leave something in the car and have to keep running up and down! The boys used to have competitions how quick they could run up, I think 14 seconds was the record; he earned a pasty for that!
Seriously though, getting the SIPS panels, the huge windows, all the building materials, up that hill wasn’t fun, and there were a few breakages along the way.
The main challenge however was the fact we bought the house to renovate, and after having an extensive building survey carried out, we were mortified to find out the house was suffering from subsidence, mundic block, asbestos, and about every type of rot and woodworm there is!
There was no chance of ever getting a mortgage on it as it was, so we had to change the plan, and completely demolish it. This of course added huge expense and time, as we were forced into planning applications, costly surveys, etc, not to mention the build cost of the new home. Luckily, we saved a lot of money due to the fact Joey designed the new house completely on his own.
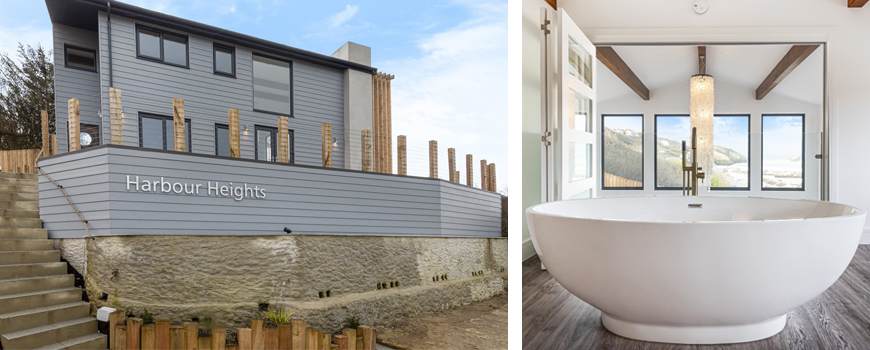
What inspired the design of the external of the property?
To be honest we were very restricted on what we could do with the existing house. The new house had to be on the same footprint, so we went up a level. We wanted to put a shallow-as-possible roof on to maximise the upstairs head height, hence why we opted to go for a modern, low-pitched aluminium roof.
We wanted to make the house a real statement in the village, and wanted it to benefit from the incredible sea views, so installed large panes of glass all around the property. I just love to see sunlight streaming in through windows, and the different shadows they create, so Joey added the slatted windbreaker to the side of the property, to help soften the wind force on the house but also to create an aesthetically pleasing design with the light.
The house has been externally cladded with a dark grey so that mainly in blends into the surrounding trees a little more than a bright white rendered building, but also so that it is protected from the wind and sea air. We went with a cladding that is eco-friendly and is very heat efficient to help keep bills down!
At night, we have automatic soft lighting pointing up at the house, which shines on the Stainless Steel Harbour Heights lettering, so there’s definitely no missing us!
What were the heating requirements of the property?
Personally, I hate radiators. They are bulky, and ALWAYS in the wrong place! You only find this when it’s time to furnish the property so the one way around that problem is to not have them! I adore underfloor heating – you can’t beat getting out of bed, and stepping on to a warm floor. The dogs love it too, they always find the warmest spots and often found sprawled out in the most awkward of places!
So we put underfloor heating throughout, and towel radiators in the bathrooms. These will be perfect for drying off swimming costumes after a dip in the hot tub!
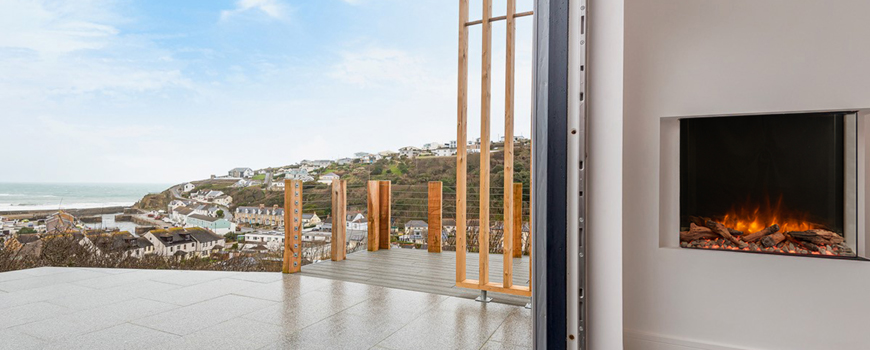
What drew you to the eReflex fire from Gazco?
To be honest, we did consider a real log burner for that cosy feel that you just can’t get from ‘heating’, but from experience, we just didn’t want to have to deal with the mess and hassle of having to light it, clean it, sweep it, maintain it, service it… (and more importantly, carry the logs up THAT hill!)
We couldn’t have a gas fire as the property doesn’t have mains gas, and again there was no way we were going to carry gas bottles up and down. I think that would be the end of us!
We didn’t need the heat from the fire really because the underfloor heating was so efficient, so after discussing with the technical team, we decided the eReflex electric fire would be a real statement piece in the room, and still provide us with the cosy atmosphere we were looking for.
The flame lights change colour, and you can change the size of the flame – it’s really adaptable, depending on the mood, we just love it. It sits perfectly in the corner of the room, not in your face, or in the way – just subtle and elegant.
Tell us a bit more about the installation process of the fire.
Putting the fire in was pretty simple. The only real thought process was the height, so there was a lot of pretending to sit on sofa moments! We wanted the flames to be eye height when we were lounging.
The electrical supply ran off a standard 13 amp, so there was no need to install a new separate circuit, which was handy.
The fireplace fitted into the wall which was then plaster boarded with fire rated plasterboard just to be safe, and then plastered.
We then put some metal trims around the edges just to tidy the bits where the fire met the plaster.
It was great not to have to worry about hearths and surrounds etc, as the fire was electric, and mounted off the floor.
Social Media: @loversretreats
Please note that Stovax & Gazco accept no liability for their installation suitability, safety or building regulations conformance. The images shown on these pages are from real independent homes, many taken before installation is complete, and these form no basis of an installation recommendation by Stovax or Gazco. Please consult the complete installation instructions for your chosen product and consult with an appropriately qualified person for your own installation.

3 Sides Makes Sense
Matt, Devon
February 4, 2019
Excellent Stove!
Dan, Devon
February 4, 2019
“So warm and toasty!”
Sharon, Preston
August 8, 2018
#CosyCarvings trick or treat.. ..can you feel the heat..
,
October 30, 2017
#CosyCarvings #Gazco #Pumpkin #Halloween
,
October 27, 2017
bubbsyching #cosycarvings
,
October 27, 2017
dmhicks18 Winter is coming 🔥 #stovax #blazing #pyromaniac
,
October 23, 2017
Someone’s happy the Burner is on 💗Milly #logburner #stovax #staffy
,
October 23, 2017
“Contemporary”
Evelyn, Berwick-upon-Tweed
September 27, 2017
“Even the Dog is Fooled!”
Marion Whitby, Whitby
August 23, 2017
“A Delight!”
Chris Streets, Much Wenlock
May 15, 2017
“A Rosie Glow”
Elizabeth Howard, Hampshire
May 5, 2017

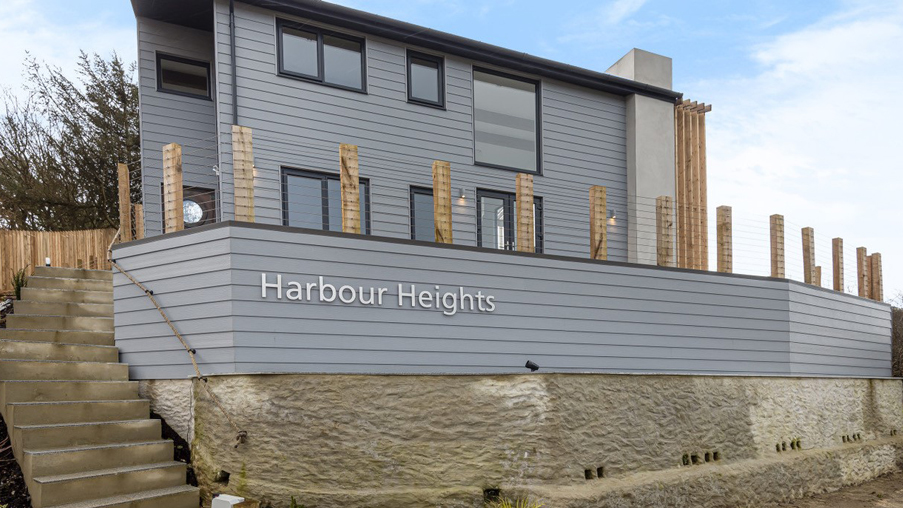
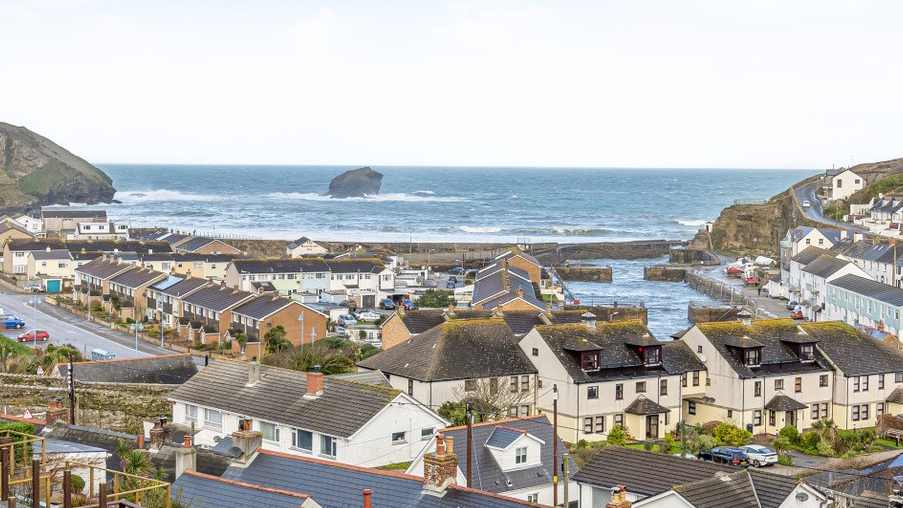
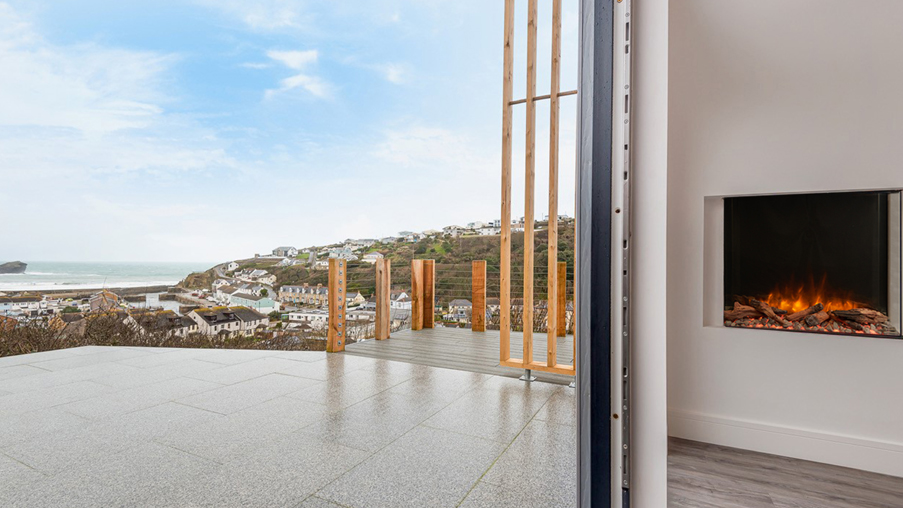
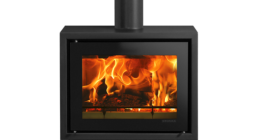
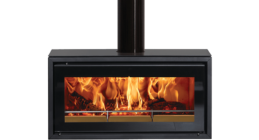





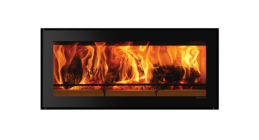
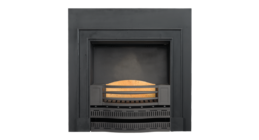
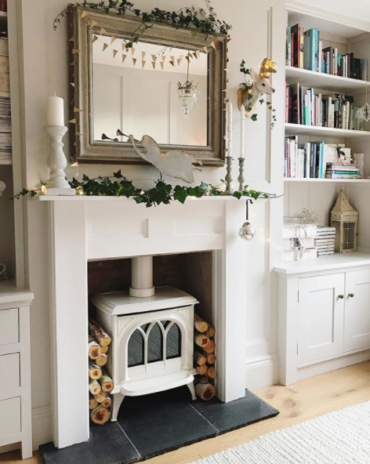
 foundandfavour
foundandfavour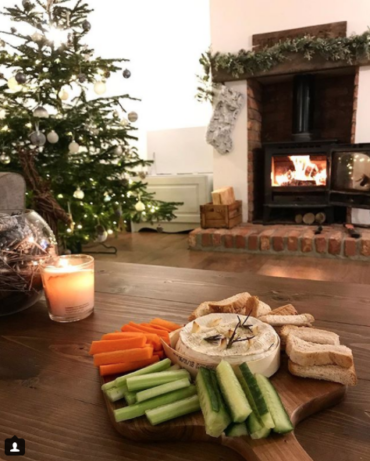
 staceysyerclarke
staceysyerclarke 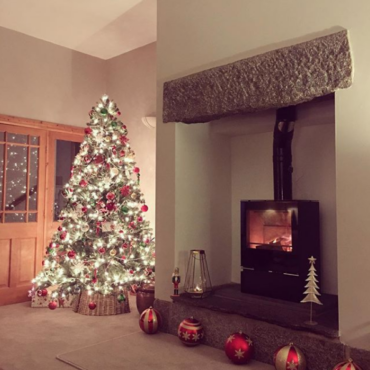
 alfordfirewood
alfordfirewood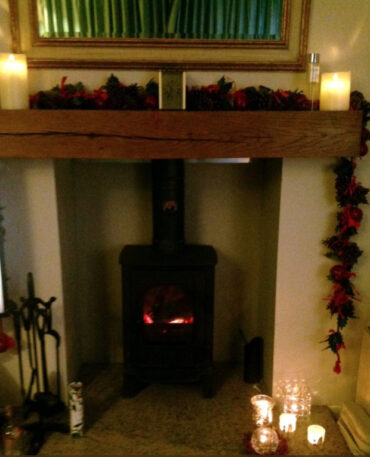
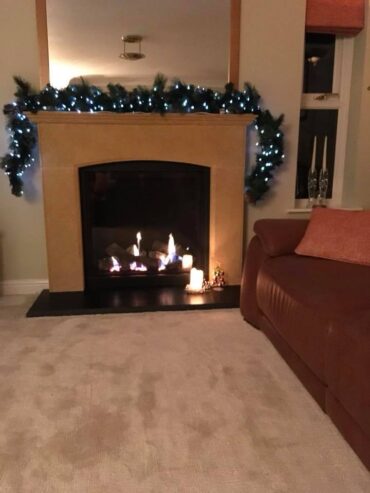
 Emma Fanthom
Emma Fanthom
 heatlandstovesltd
heatlandstovesltd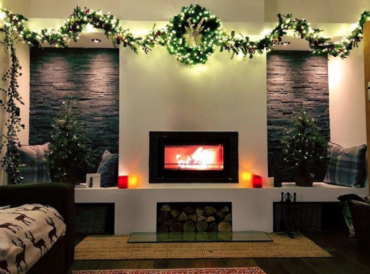
 sandylou74
sandylou74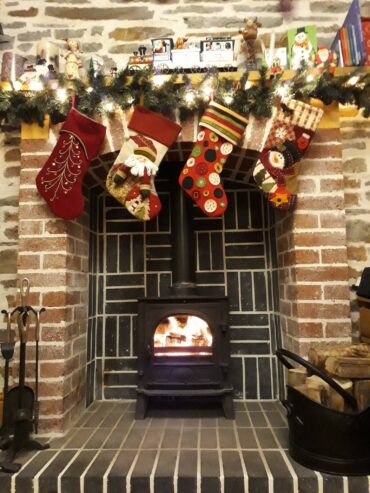
 Emma Thomas Pitcher
Emma Thomas Pitcher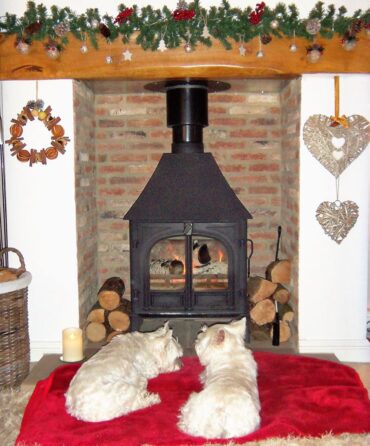
 John Yates
John Yates
 @JOACKO1968
@JOACKO1968 
 katiewatiewoo
katiewatiewoo
 Rose Dalton
Rose Dalton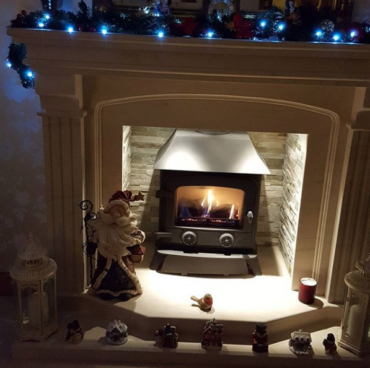
 macfarlanedona
macfarlanedona 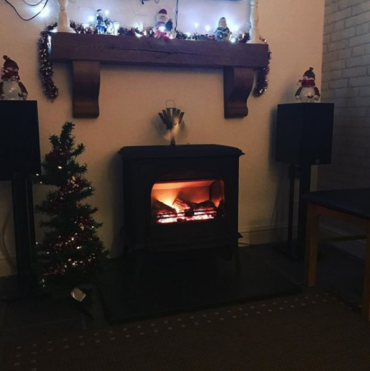
 ceri_ae
ceri_ae 
 @flickabella1
@flickabella1 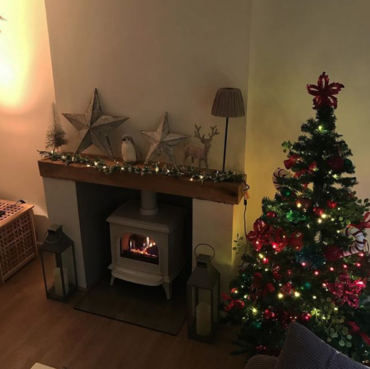
 ceri_ae
ceri_ae 
 William Hunter
William Hunter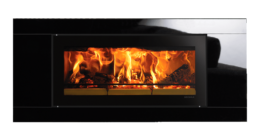
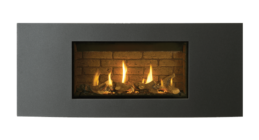




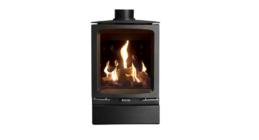
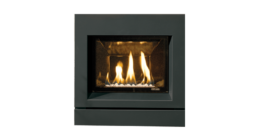
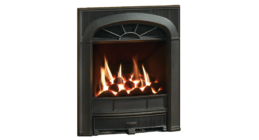
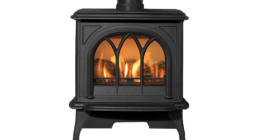

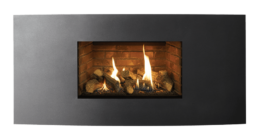
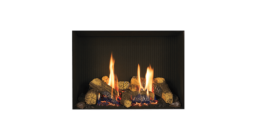
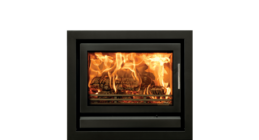



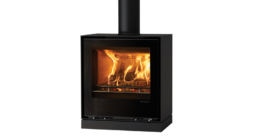
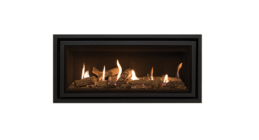
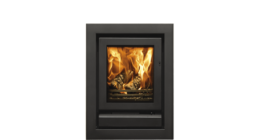
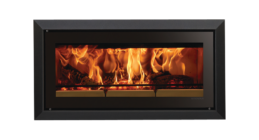

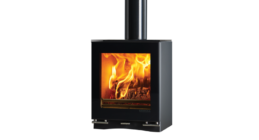
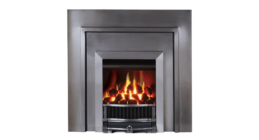
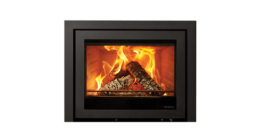

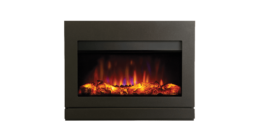



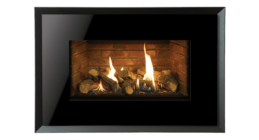
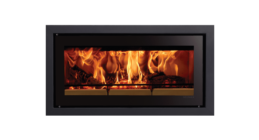
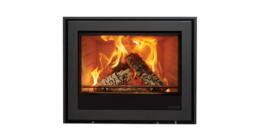
Leave a Reply